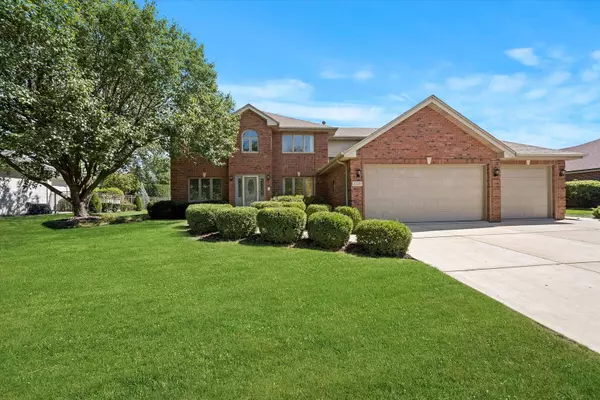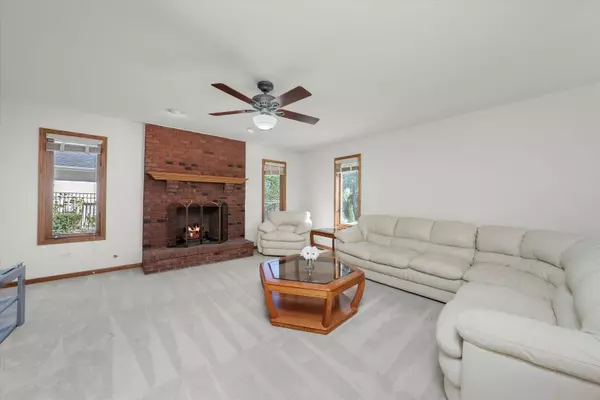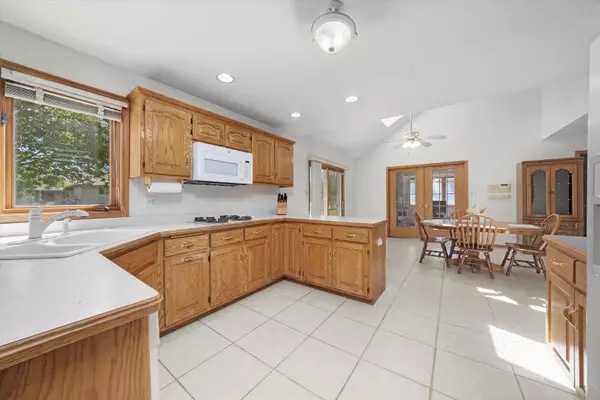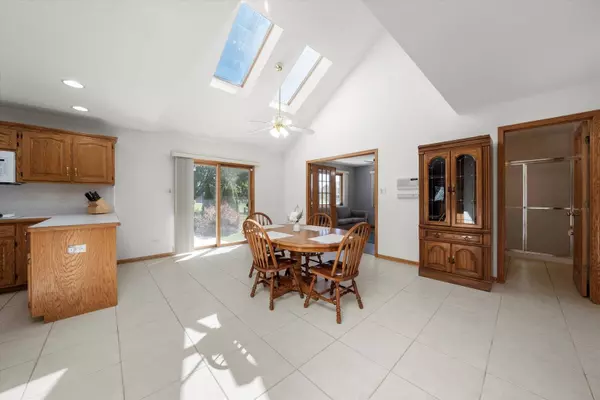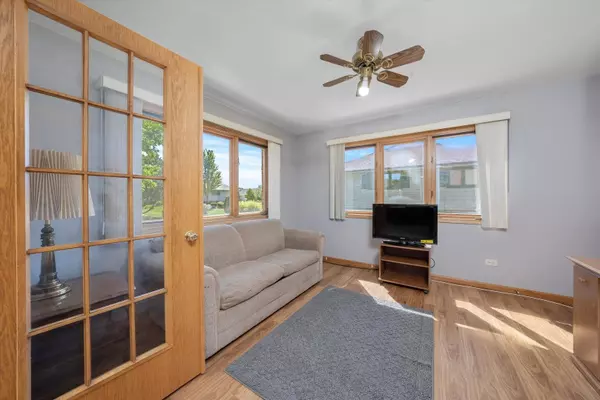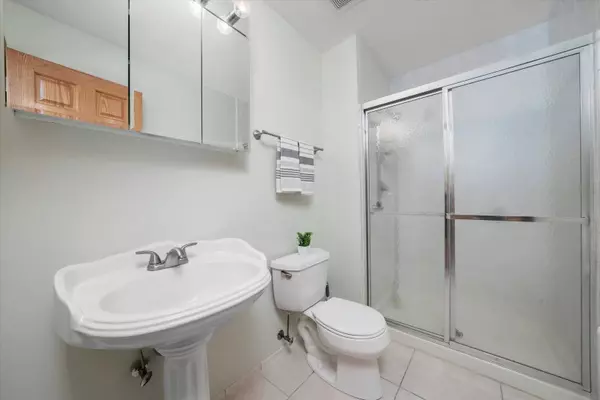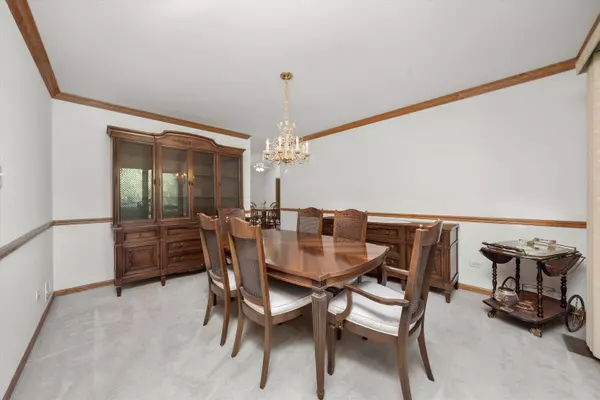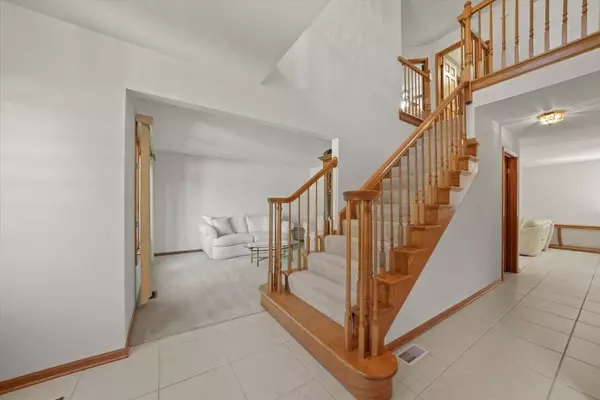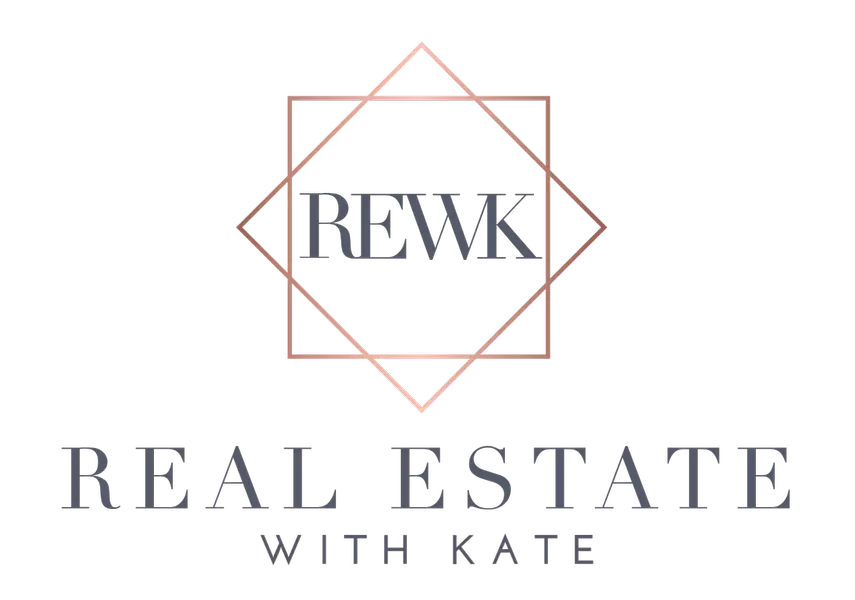
GALLERY
PROPERTY DETAIL
Key Details
Sold Price $543,777
Property Type Single Family Home
Sub Type Detached Single
Listing Status Sold
Purchase Type For Sale
Square Footage 3, 274 sqft
Price per Sqft $166
MLS Listing ID 11876432
Sold Date 11/06/23
Bedrooms 4
Full Baths 4
HOA Fees $11/ann
Year Built 2000
Annual Tax Amount $10,139
Tax Year 2022
Lot Dimensions 50X100
Property Sub-Type Detached Single
Location
State IL
County Will
Area Frankfort
Rooms
Basement Finished, Full
Building
Building Description Brick, No
Sewer Public Sewer
Water Public
Level or Stories 2 Stories
Structure Type Brick
New Construction false
Interior
Heating Natural Gas
Cooling Central Air
Fireplaces Number 1
Fireplace Y
Laundry In Unit
Exterior
Garage Spaces 3.0
Schools
Elementary Schools Grand Prairie Elementary School
Middle Schools Hickory Creek Middle School
High Schools Lincoln-Way East High School
School District 157C , 157C, 210
Others
HOA Fee Include Other
Ownership Fee Simple
Special Listing Condition None
SIMILAR HOMES FOR SALE
Check for similar Single Family Homes at price around $543,777 in Frankfort,IL

Active Under Contract
$709,000
20277 Brendan ST, Frankfort, IL 60423
Listed by Raymond Morandi of Morandi Properties, Inc4 Beds 2.5 Baths 3,025 SqFt
Active Under Contract
$719,000
22736 Parkview LN, Frankfort, IL 60423
Listed by Raymond Morandi of Morandi Properties, Inc4 Beds 2.5 Baths 3,025 SqFt
Active
$749,900
23070 Hankins CT, Frankfort, IL 60423
Listed by Harry Ventimiglia of Keller Williams Preferred Rlty4 Beds 2.5 Baths 3,200 SqFt
CONTACT


